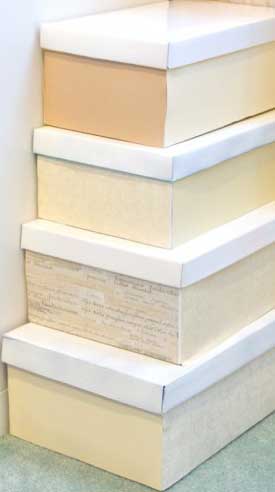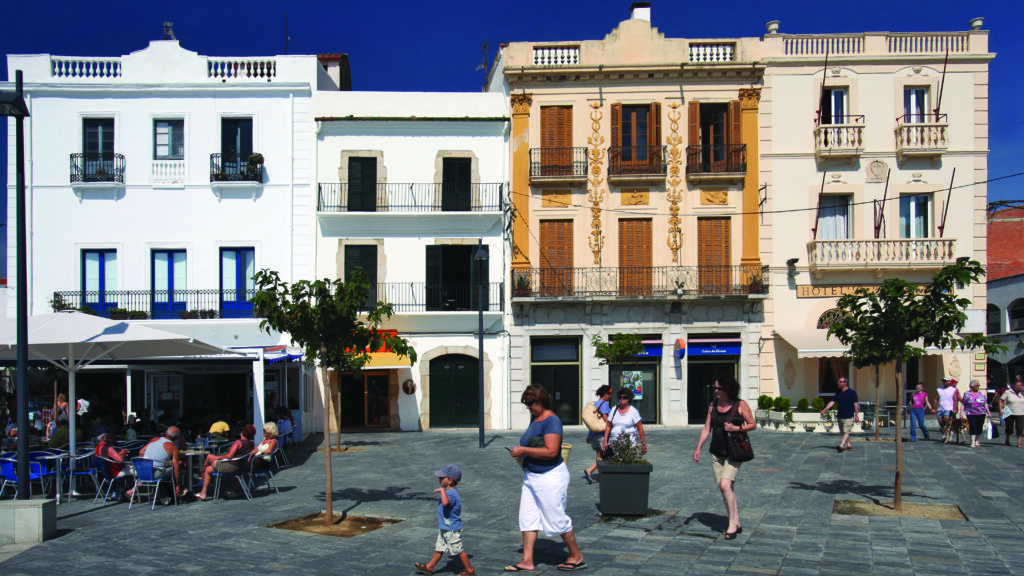How to build 4,000 multi-floor buildings in 12 months, without it looking cookie cutter
Simple House V#22.1
- Affordable
- Deliverable
- Flexible
- Scalable
- Sustainable
- Customisable
To make a building affordable, don’t construct bespoke. Instead manufacture in a factory.
NZ lacks such factories because it lacks volume. But if the project needs 4,000 multi-floor townhouse buildings in 12 months, that’s volume. That is enough to amortise a $40 million pop-up factory that will run 24/7 with 500 workers and 50 managers and turn out 20 finished buildings per day.
The workers live on site in a pop-up worker’s camp, similar to working on an oil rig or mining camp. No daily inbound builders flooding the access roads.
The expertise to set up the factory comes from Germany and China, where this level of scale in commonplace. Likewise the factory machinery.
The building materials are not the conventional Kiwi materials with their supply and tradie shortages. They probably will use NZ black-sand steel framing and CAD/CAM manufacturing. The buildings will be designed to be non-combustible and to last far longer than the minimum 50 years.
Doors and window are made making in the factory to provide a wide range of designs to give each building its own special character. Likewise, cladding systems are made in the factory – with innovative products like stone-clad insulated panels using real stone: thin veneers bonded to rigid insulation.
The buildings are made in the greenbelt factory, towed on private roads ready to install on the site, with each 200-home village completed in about 4 weeks.
When all 4,000 units are built, the tooling is moved to the next project. The pop-up factory is either taken down, or repurposed if part of the original site plan.


When factory-built meets CAD/CAM technology
BUILDING BLOCKS
Town houses are like a stack of shoe boxes with each floor its own module. They come in various fixed widths, heights & depths that give the streetcape character. Internally, each box, regardless of size, has a standard place for everything that has to connect… pipes, power, stairs, even lifts. That saves heaps on manufacturing and speeds up the process. And of course because they are town houses that touch each other, the sides are simple, low-cost flat planes.
That leaves the most visible face – the front façade – where technology comes in. The photo above is of an old fishing village in Spain, built at a time when decoration gave each building its own character. Looking carefully, shape is simple. They use full-size walk out balconies; some connecting, others for one door. They vary the decoration to make each building look unique.
When those buildings were made, decoration was by skilled artist – hand carving each one. Today, that type of decoration can be carved by 3D technology at a much lower cost. It is this new tool that will give each building its distinctive personality while maintaining its affordability.
The interior design is equally innovative. Floors and ceilings can have wall-tracks that allow installation of premanufactured, prefinished walls, doors and cabinetry. None of the sawing, stopping, sanding or painting that turns a home into a dusty, noisy construction zone. Need a new room? A team comes in, clips in the wall units and you have a new room. This is especially important for young families who can’t afford a finished home on day one. It’s called half-a-good-house.
The roofs have an interesting design that is future proofed. Intended for parts of NZ that do not get snowfall, the roofs are flat with parapets to facilitate rooftop living. But looking to the future, they are designed to add glasshouses on top to enable the town to become a rooftop farm.
A Solution Not the Solution
In developing the MarketTown plan, every detail had to be confirmed as viable solution to ensure the plan was realistic. But when the time comes, there may be other equally good or better alternatives. Thus, in presenting the kānga market town, “a” but not “the” solution is presented.
This is important for the proposal’s credibility. Each part has to be shown to work, especially where it does not follow the usual way development happens in NZ. For each component there must be experts who can implement their part. But as a solution not the solution, it’s not locked in stone.